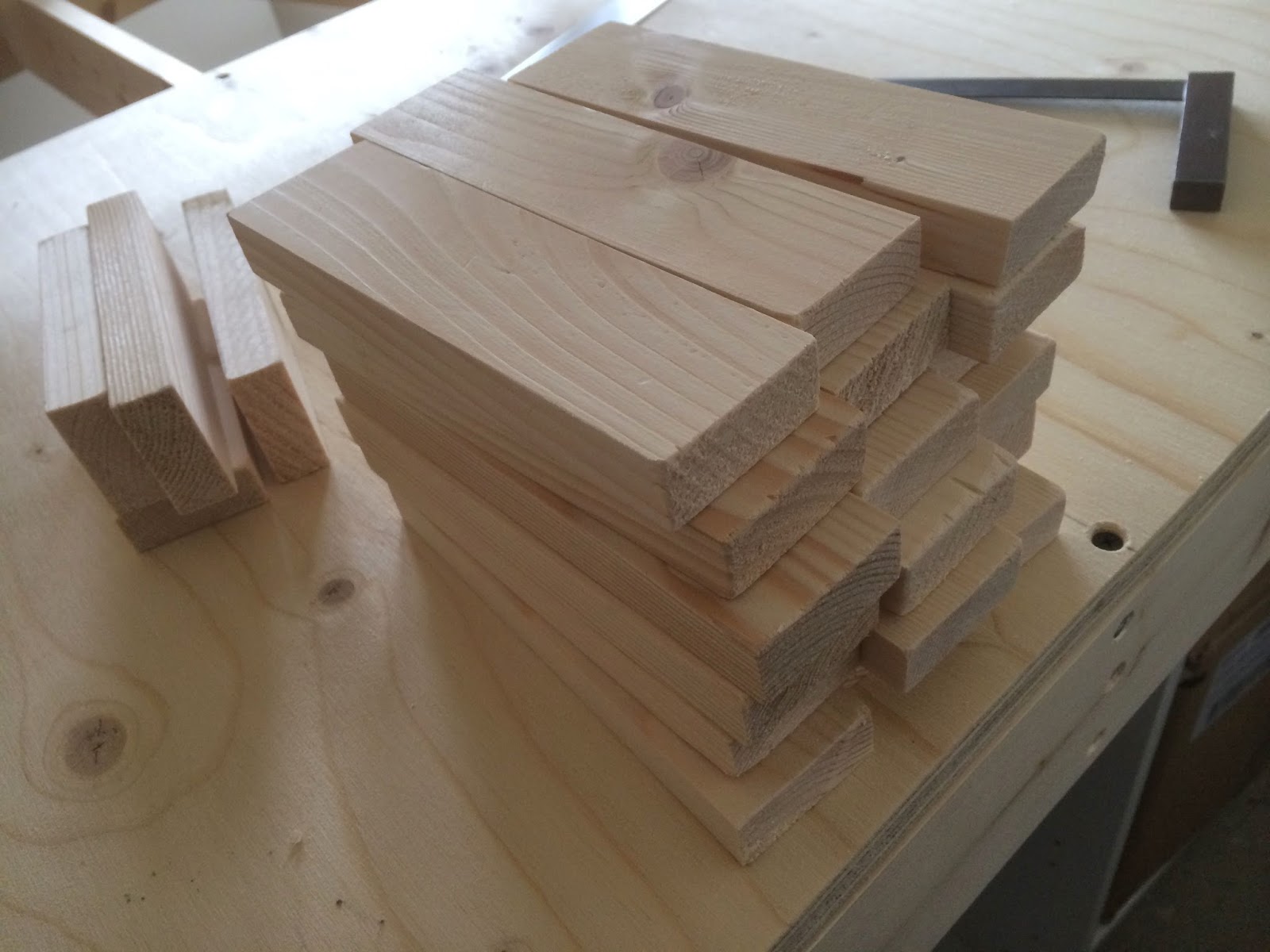Another month has past and I've been put to work decorating our Bedroom and Bathroom so work on the layout has taken a hit, but doing a small bit every day helps keep things moving.
First off I fixed two box sections between the wall and the first peninsula supports to give a solid section to hang the shelves to the door and opposite wall.
At this point I was ready for a change, rather than carry on putting up more box sections I decided to start on the Spline Sub Roadbed. This is a new concept to me but having heard about it on Model Rail Radio and having seen it since, used to good effect on other layouts, I just had to give it a go.
The basic concept is you use strip wood sections and spacers to create curves and inclines rather than plywood cut into sections.
I first clamped together three pieces of strip wood and put nails in the bench work to set out where it would run.
Once I had a starting point at the lowest spot I needed a base board to connect it too.
I used 1" Spruce plywood which I bought in a 8'x4' sheet but had it cut into 4'x2' sheets so it would go in the car and as none of the bench work is over two feet wide this was perfect. I laid each section on the bench work and marked it from underneath to get the correct fit and cut it with my jig saw.
As a running theme here while building my benchwork, running out of wood is common place and strip wood is not immune. I did get a good supply but after setting out the run and taking into account how many spacers I would need and how wide it needed to be, I now needed more. So while I waited for a trip to get some more I got the next two sections of shelves up.
The section where I had fixed the plywood top is where my UK Country Terminus will be and the track will travel from front to back as it approaches the station, so when I fixed the last part of the baseboard I cut a slot in it with my jig saw pointing in the direction across the board to take the centre strip of the Spline.
I then cut and fixed risers to the benchwork so the grade would be as uniform as possible. I needed it to rise 62mm in about 6.5metres, so I worked that out at about a 1% grade. The sections of the bench work that the risers are attached to are not evenly spaced so I tried to even this out with some odd rising measurements as you might see marked on the risers themselves.
Time to start gluing the Spline together. Each length of strip wood is separated with a small spacer cut from the same strip wood. This I might add is the time consuming part. Apart from cutting each one, they need to be glued in place as level as you can get them and as evenly spaced as you can, making sure that there are spacers where the spline hits the risers, so that it can be glued and screwed in place when it's complete. Each time waiting for the glue to dry.
Again, you can never have too many clamps. Working out from the centre I added each length of strip wood and then more spacers until I had the required width. I did this in 2.5 metre sections as this was the length my strip wood came in.
I used longer spacers where each section joined and when it was complete used screws across the width to secure.
I cut more risers for the higher level of bench top and as with the lower end fixed the centre spline into a slot cut into it.
This week I put up some vertical blinds up at the window to keep the direct sunlight off the layout in the closest to backdrop sky blue I could find.
Lastly for this post I got the last two box shelves to the window up.
Spline Road bed is very time consuming. Constantly waiting for glue to dry is not for the impatient, but the results are fantastic. It is solid as a rock and will take forming with a surform, so I can introduce a little super elevation when I'm ready.
Perhaps I should post to this blog more often to keep the lengths down but at the moment, forgive me for having to much fun building.
Phase two starts soon ;0)
























































